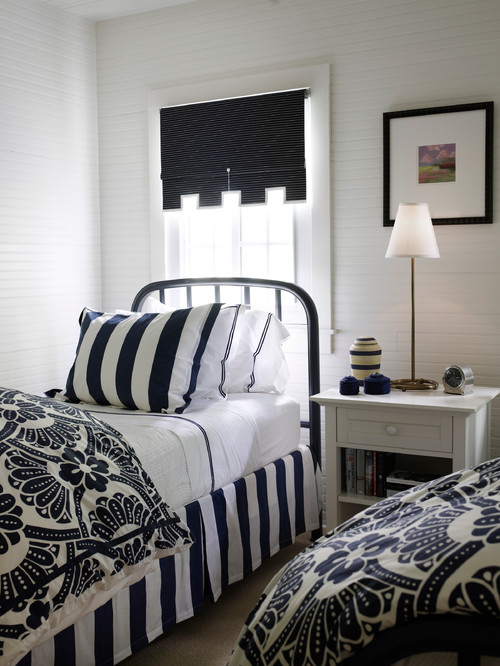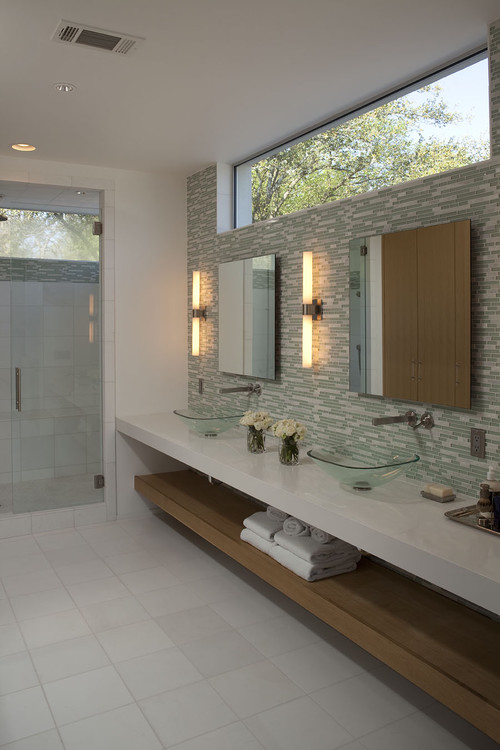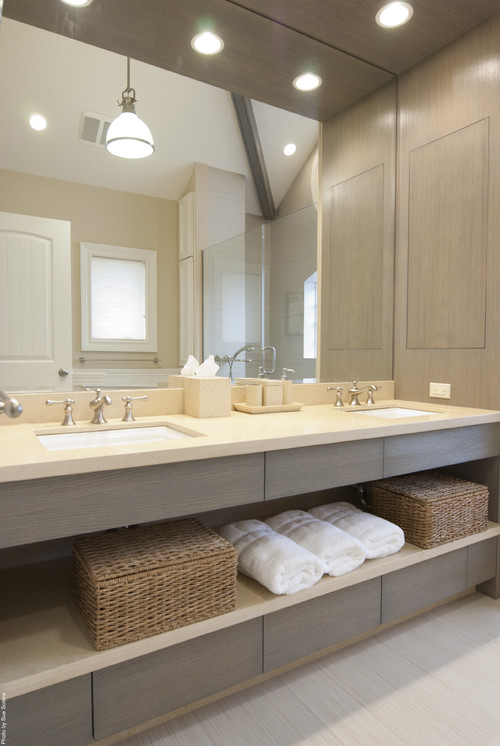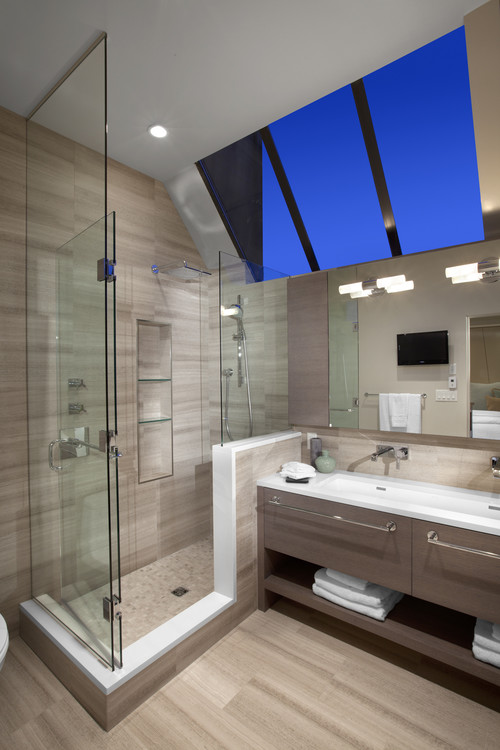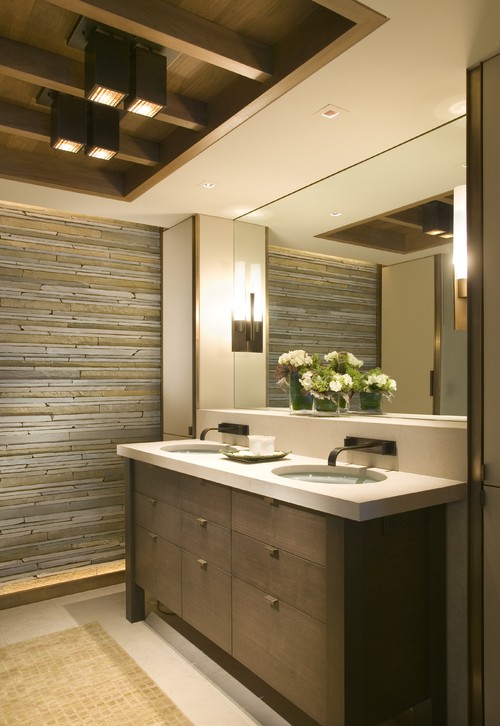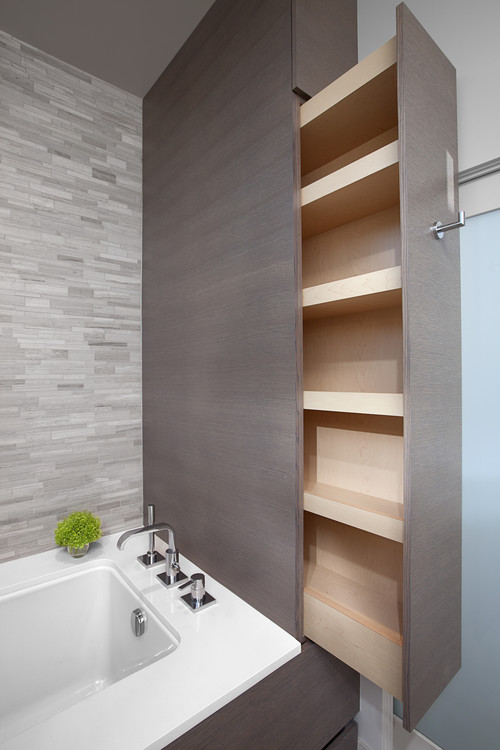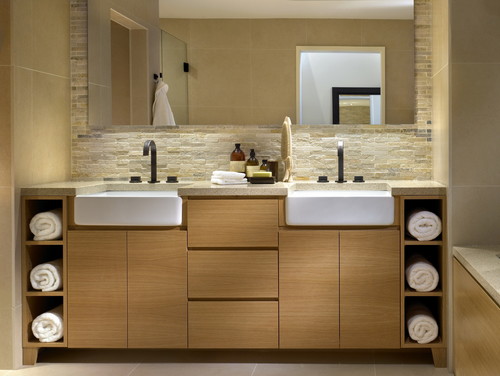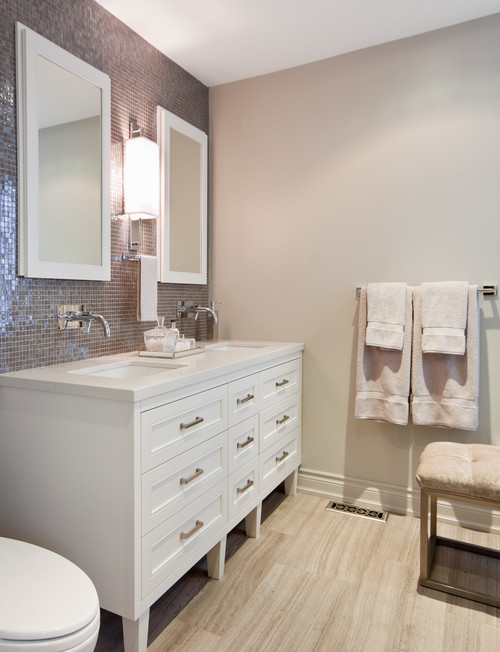Hello! My name is Anna and today I am really excited to be guest posting on this wonderful blog about how we can design a compact bathroom without going through a lot of trouble. For more bathroom decor tips follow us on Facebook, Twitter, Pinterest and Google Plus.
The bathroom is hugely important to the comfort of your home: just imagine living without a bathroom for a week and you will soon see what I mean! Therefore, it is well worth the effort and expense to plan, design and fit out a bathroom with the best possible products. After all, your bathroom is going to be a high traffic, intensive-use space for years to come!
Fitting Furniture?
If your bathroom is particularly small and tending towards cramped, then you can choose smaller than usual fittings and furniture for your bathroom refit. These half-size items take up much less space but still allow for a complete and comfortable bathroom experience. You just will not be able to lie full length in the tub!
Shapely Bathroom!
Rather than simply transplanting your ideal bathroom from your favorite magazine or website, make sure that you fit the elements of the bathroom into the available space of your existing, empty bathroom, taking into account any awkward corners and angles. By all means, allow yourself to be influenced by outside sources, but taking the time to tweak and rework the layout until it makes the best use of the available space will give your new bathroom a professional looking finish and polish.
Wet Room Popularity
The wet room is a fairly new bathroom décor concept, and it works best in very small bathrooms. Not only do you maximize every inch of available space by stripping out internal divisions but you will be back on trend for bathroom décor fashions! Do be prepared to invest in excellent waterproofing and water tight storage units as the entire room will become steamy when in use, which can lead to damp setting into poorly prepared surfaces.
Go Up High!
Opt for a tall and narrow décor and furniture scheme to minimise clutter and give you the maximum amount of storage while only using a relatively small amount of floor space. Another idea is to perhaps eschew a vanity in favor of a stand-alone pedestal basin. This will make your bathroom appear better proportioned as the pedestal looks tall and slim compared to the blocky squat profile of a vanity cabinet.
Reflect Large
Always install the largest mirror that you can find, afford or fit to your bathroom wall! The larger the mirror, the greater the illusion of depth and width, opening up the whole bathroom to pleasing proportions.
Store and Pack it!
Bathrooms always need plenty of storage, so make sure that you include it from the very beginning stages. You will be pleasantly surprised at how easily you will find hidden nooks and otherwise wasted spaces into which you can fit a small cupboard, cabinet or shelf when you begin to include storage from the design stage.
---------
I hope you found something to spark your creativity. I just finished a compact bathroom remodel which will make a great next post topic. 





